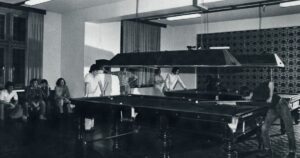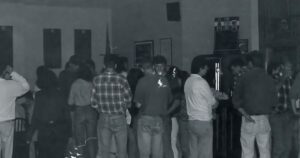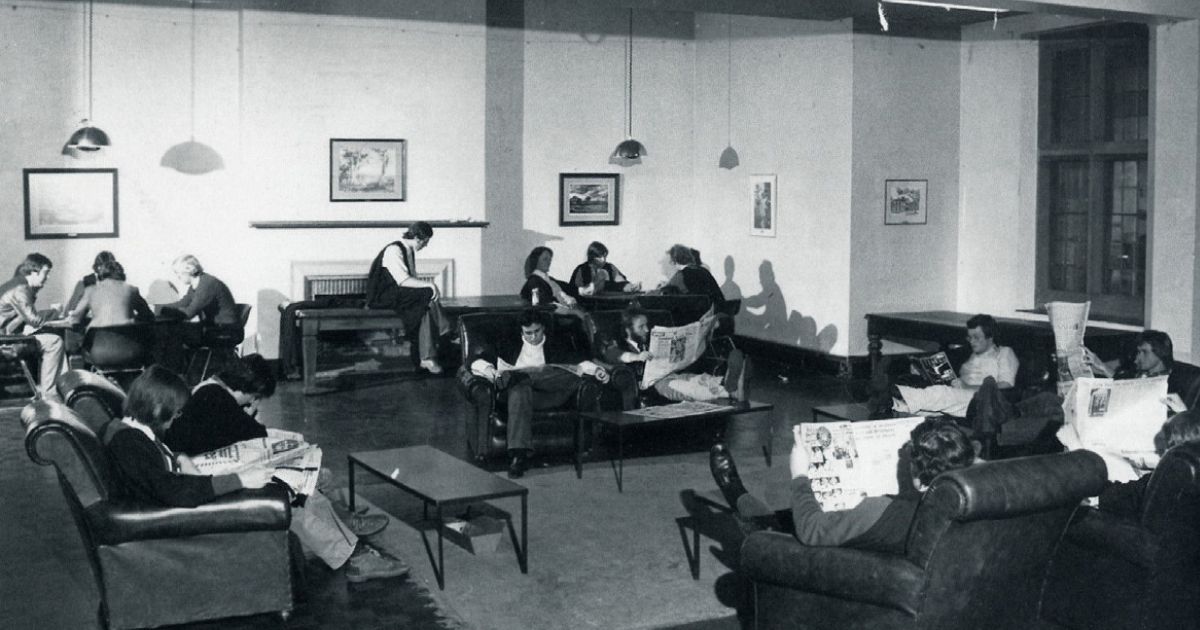In the late 1950s, driven by an increase of student numbers in College and the resultant strain placed on College facilities, a new wing of the Main Building was commissioned, to include a new dining hall and kitchen on the upper storey and a spacious Students’ Club below. Designed by the eminent architect and founding Chair of Architecture at the University of Sydney, Leslie Wilkinson, and Ellice Nosworthy (one of Wilkinson’s first students at the University), the wing was opened in 1960.
The new Students’ Club was described by Principal Alan Dougan as “A vast Common Room with parquetted floor [and] a great stone fireplace at the southern end,” and replaced the old Common Room, which was converted into a Reading Room (now the Erickson Room).
At the time of its completion, the room was furnished with armchairs and tables for newspapers and magazines, and coffee and games tables. The new Common Room also included a billiards area (replacing the original billiards room on the top floor of Vaucluse) along with the College shop and a coffee bar.


In 1994, the Highlander Bar was added to the Junior Common Room. The opening of the new Dining Hall and Students’ Club allowed the conversion of other rooms in the College, many of which retain those functions today. The beautiful Sulman Dining Hall became the Chapel. Above the Reading Room, the original library, which had been turned into the College’s first chapel in 1940, was converted back to its original use. The old Theological Hall Lecture Room in the Sulman wing, which had been used as a library after the conversion of the original library into a chapel, became the Senior Common Room, and the beautiful stained glass windows were removed and installed in the new Chapel above.
If you have any photos or memorabilia relating to the history of the JCR, we would love to see it.
Dr Tracy Bradford College Archivist

